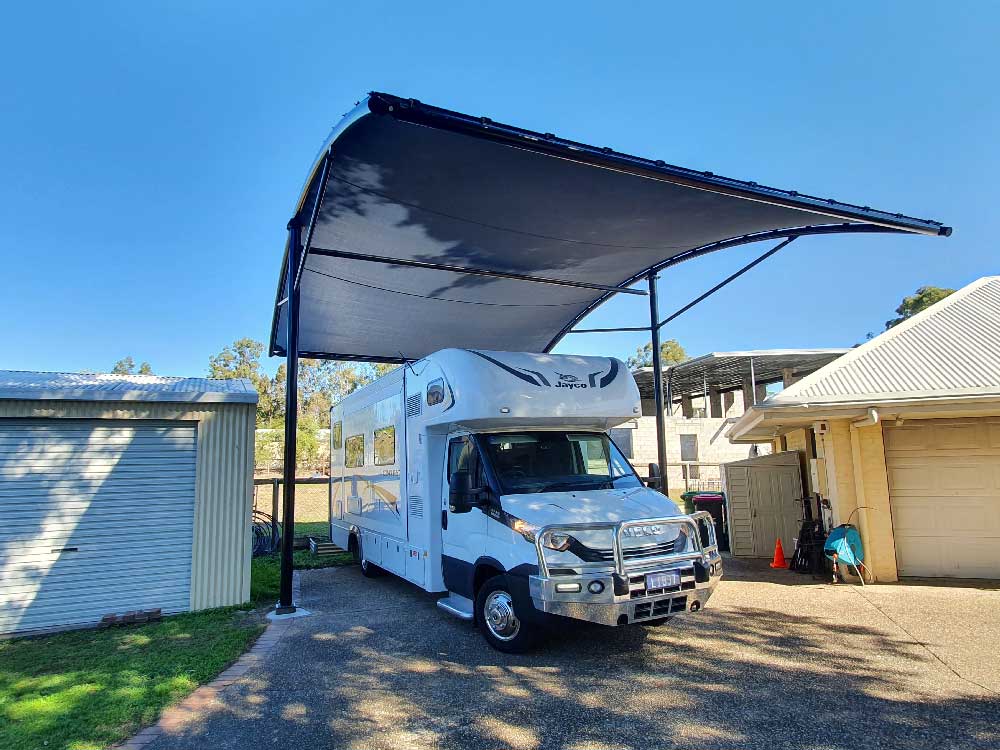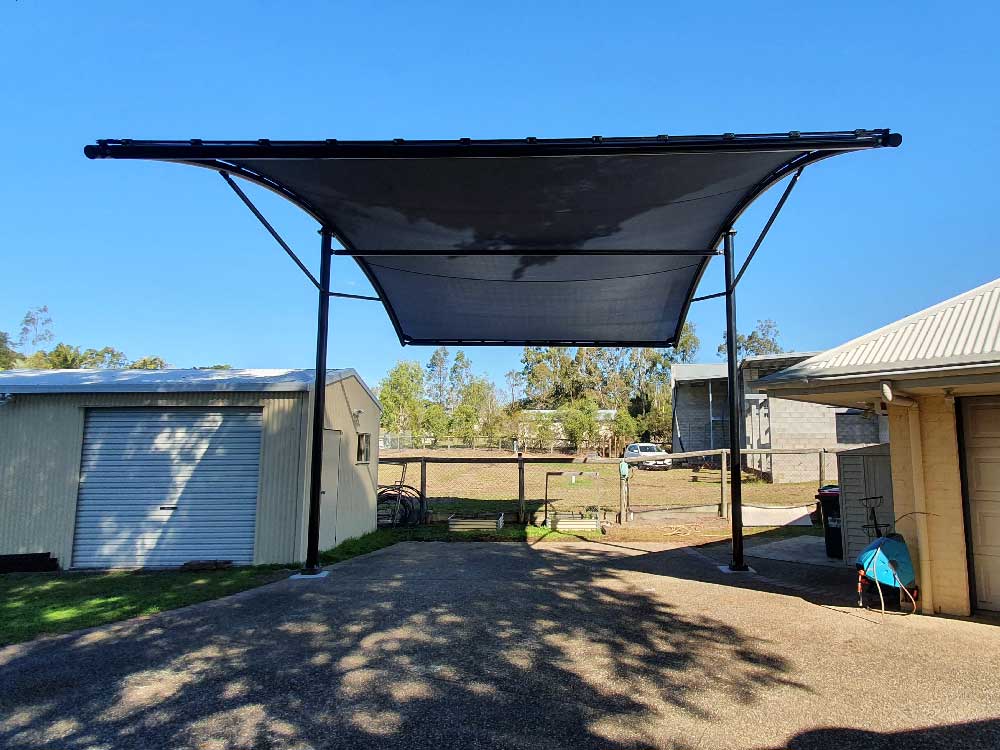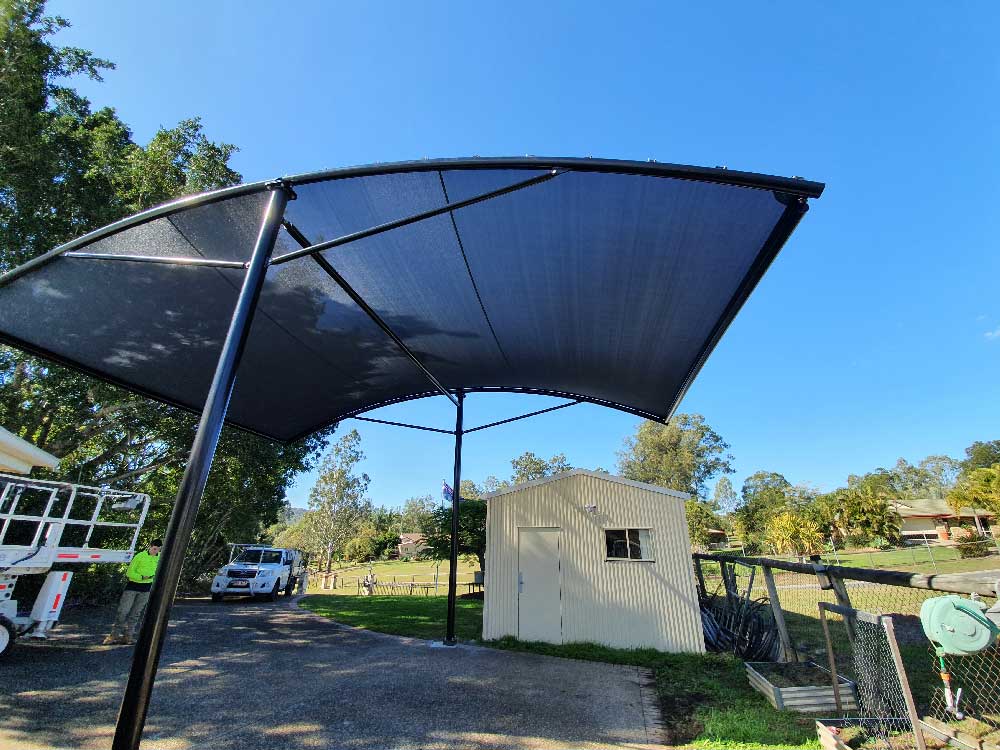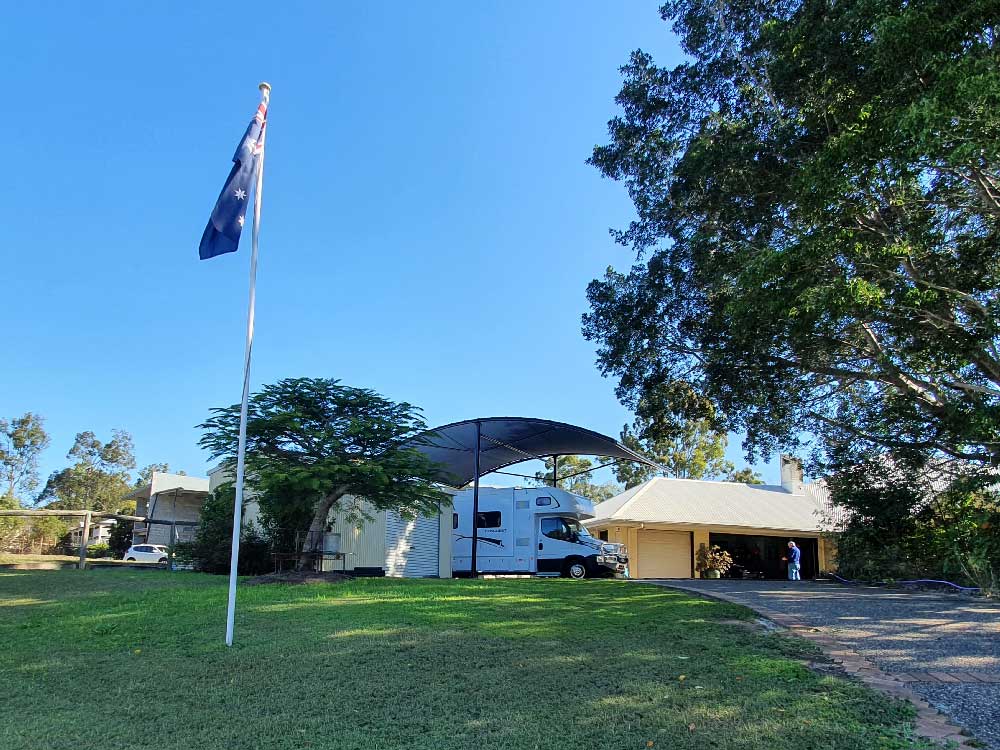Custom shade sail
It was challenging for our client to find an outdoor awnings supplier in Brisbane who could give them exactly what they were after, as all suppliers they approached told them it cannot be done. They were about to settle for a standard metal structure when they were recommended to speak with the Versatile Structures team.
Our brief was to design a custom shade sail to provide cover for a motor home and a vehicle that is four meters high and spanning across a 54 m2 footprint. It also must have only two posts, so to allow for ease of parking, not obstruct the driveway and, most importantly, could you make it look not like a shade sail?
Not only was it our job to make this tricky concept work, but also to comply with engineering and Council obligations including fire and combustibility, as well as offsetting distances between the neighbouring boundary line, the main house, and the outdoor shed.
Our team brainstorms led to an award-winning, out the box solution: to create a structure like commercial shade sails at shopping centre car parks with two posts, 6m apart and two cantilever rafters to create an overall span of 4.5m from each central post.
To ensure the concept is viable we needed to be sure our check measure and dimensions were spot-on. Integrating the 3D Disto surveying measurements into AutoCad resulted in workshop drawings that were given the thumbs up by our clients and instantly approved and Form 15-certified by our tension membrane engineer.
To add to our challenge, Council had some objections to overcome including the structure must be a specific distance from the boundary fence line, house and shed, it could only be a certain height, as well the shade cloth being flammable or combustible. Our team jumped through all the necessary hoops and ticked all the boxes to deliver a result that left our clients in awe of her new custom shade sail.




