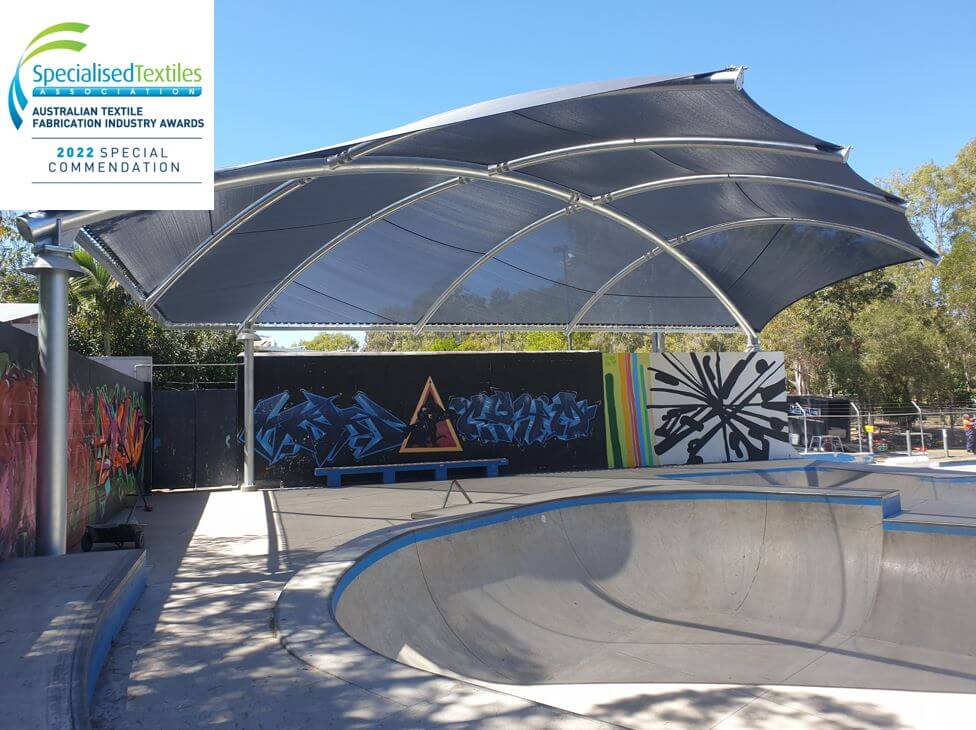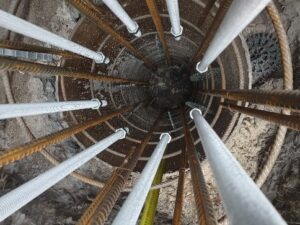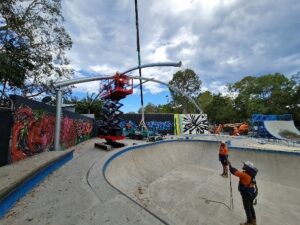YOU ARE HERE:
Skate park shade structure

The Noosa Council have updated the Sunshine Beach skate park, the park still has the vert ramp but the rest of the park is a massive improvement with a fun look bowl and innovative street elements.
The park was further enhanced with a 190 square meter shade structure to prevent heat build up particularly in the summer months. Due to the configuration of the current skate park arrangement, airflow was fundamentally restricted. Backing on to the swim centre meant that high walls prevented cross airflow from being achieved, thus creating a heat trap, combined with the concrete construction throughout, heat would become unbearable, on even relatively mild days.
Noosa Council had a vision to create a shade structure in an extremely tight environment, that had to provide maximum shade to the most affected aspect of the skate park, whilst also not limiting functionality, nor creating additional potential hazards from the introduction of support columns within the skateable area. Our solution working with council and the engineering team was to limit the introduction of posts into the main area altogether, and where required maintain the supporting structure to the outside aspects of the skatepark to prevent additional safety hazards.
This meant working a combination of internally and externally of the skatepark, and supporting the entirety of the superstructure from 3 columns only, with a large supportive beam spanning 21m with 4 cantilevered outriggers allowing the full extent of the covered area to be realised.
From an engineering perspective, this was a unique method to achieve the desired intent. Our team worked with the engineer adding design input, constructability advice and installation methodology planning, to ensure the structure can be completed on site. The engineer could then analyse and complete accurate calculations, a final structure design would then be modelled and approved by Noosa Council for meeting the target brief. After some negotiations and confirmation of the best method for constructability and design intent, we were awarded the contract for the project, the main deciding factor being the level of detail we went into for our tender submission, factoring unknowns, uncertainties, and providing detailed construction methodology.
The project was completed on time and on budget.



Share:
