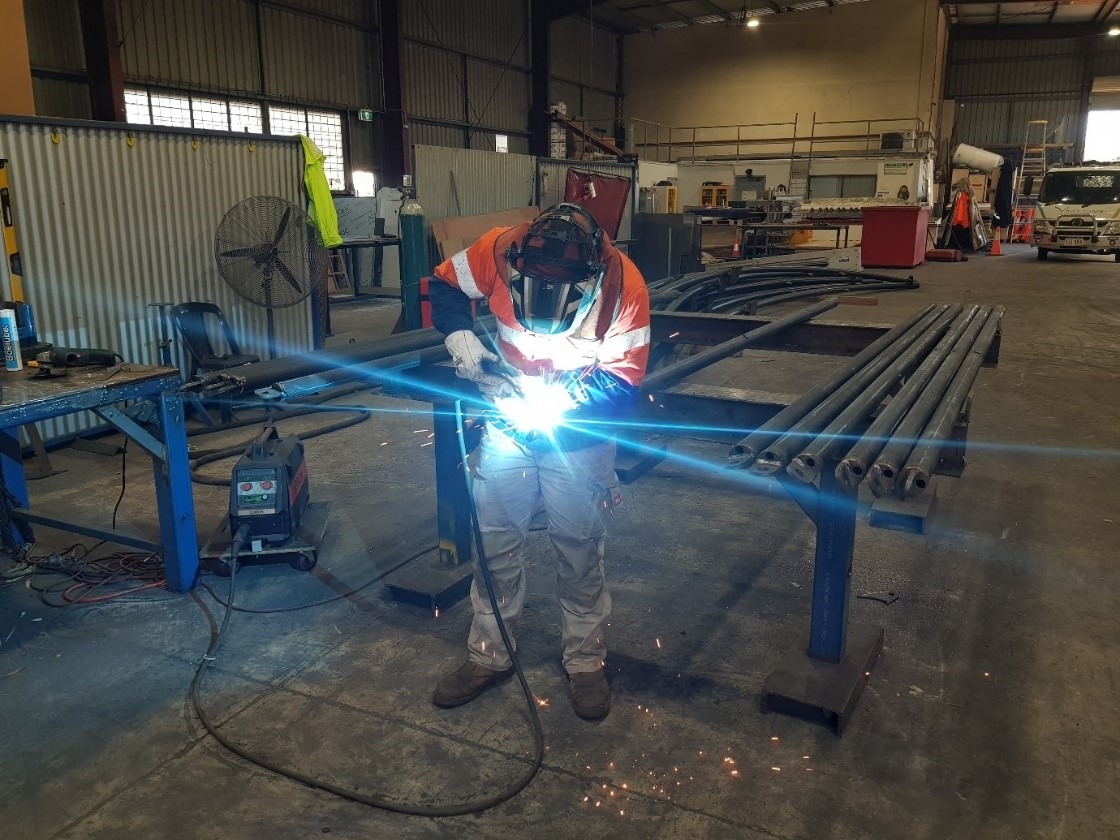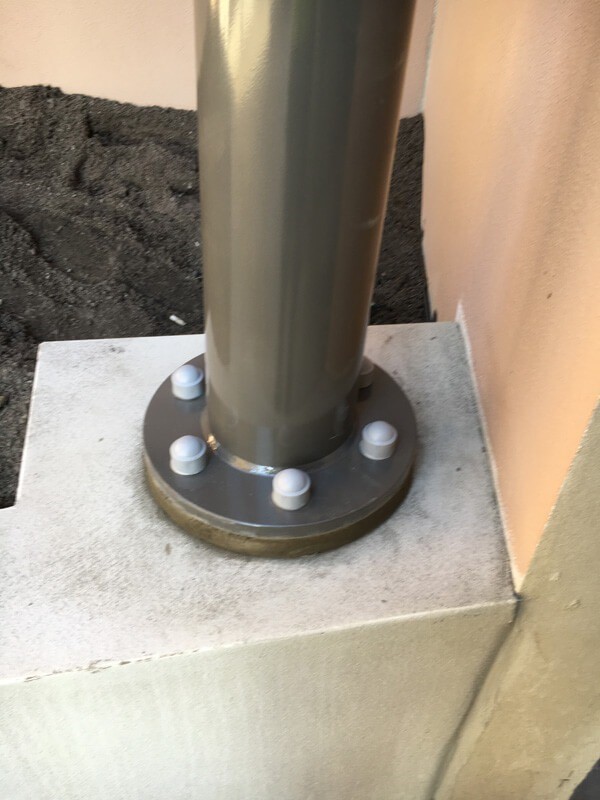One of the first questions we get asked when we work on a new shade project is how long will it take from design to install?
Unfortunately, rain, council approval, and COVID-19 restrictions are factors outside of our control which can all negatively impact the turnaround time for any shade structure project. The short answer though is to allow up to 12 weeks from the day you sign the contract, through to the day you get to use your new space.
In this article we will share the behind-the-scenes process during this period and all the aspects to consider that may impact these timeframes. It may also be worth reading about the complex world of shade structures to get a better understanding of what all goes into creating a shade structure.
1. Quote
Quotes can be provided on receipt of full tender architectural drawings and or we can assist you with the basic scope and provide the plans or drawings. On approval of the quote, we will enter into an agreement that outlines the project specifications, materials used, install date, and costs.
Allow up to one week for us to send the quote to you. The final sign-off timeframe will depend on the time it takes to get your feedback and approval. Shade structure design involves all parties, from you the client, as well as the builder, architect, engineer, and regulators if required. It is advised that you have a clear vision of what you want from your shade structure beforehand and if you’re looking for guidance, the article on a guide to shade structure styles may help you.
- Timeline: Full tender 1 week. Basic scope 1 – 2 weeks
2. Site Inspection
For the basic scope, and to best understand your needs, we do a site inspection and survey to collect accurate data for auto cad drawings, assess the sun’s path and other weather factors, and discuss the shade design fabric, colour, and powder coating options for steelwork based on your budget. We also meet with service locators during the initial site visit to check underground electrical copper or plumbing services.
- Timeline: 1 – 2 weeks
3. Preliminary architectural drawings
The next stage is creating architectural drawings of your shade structure. These drawings consider all parameters like existing landscape and buildings, the purpose of the structure, shade optimisation, soil types, site access, external approvals, and more. Designed by our engineers, these drawings will offer you a visual representation of the scope of work and detail the structure dimensions, and elevations or heights. We can consider existing drawings you may have.
- Timeline: 1 week, depending on the scale and complexity of the project
4. Engineering review and Certification
We advocate engineering for all shade structures to guarantee structural integrity and compliance is achieved. The structure design considers the location of the shade structure and involves specifying footings, sizes of the steel posts and overhead beams, steel diameter, cabling, loads and method of fixing at ground level. We choose to have an inhouse engineer as it not only ensures faster turnaround times, but also provides our clients with peace of mind that the project is structurally sound and suited to their site conditions. You will want to avoid a situation where your shade structure supplier says the engineering for the project will not work and the engineer saying it will and having an engineer on our team ensures that you do not have to concern yourself with issues like that. Also, once the project is completed, we will issue certification form 15 confirming that the structure meets the design specs, structural integrity, and compliance.
- Timeline: 1 – 2 weeks, depending on the scale and complexity of the project
5. External approvals
The timeline for this stage is dependent on the type of project and its location as every council we have worked with has varying requirements for approval. No approval process can be more vigorous than the approval we went through with the award-winning shade structure we designed, manufactured, and installed for the Noosa Botanical Gardens, that also called for a fauna and flora management plan.
- Timeline: 1 – 2 weeks, depending on the scale and complexity of the project
6. Manufacturing
When it comes to the manufacturing of a shade structure, most people are uninformed as to what all goes into a successful project. The steel structure is backbone of your project, while the fabric or membrane forms the roof of the shade structure. It is important to know if the shade supplier you are working with manages the manufacturing as well. Dealing with one company who owns and controls the entire process cuts out go-between margins and means direct accountability from the design, fabric, steel work fabrication, through to the installation, should you need assistance down the line.
Timeline: 2 weeks for fabric manufacture
Framework Steel structures need to be dipped in zinc, hot dipped galvanised or powder coated to offer complete rust protection Our steel structures are unique and designed by our draftsman and certified by a structural engineer.
Timeline: 2 – 4 weeks
Materials Check the quality of materials that are used. Shade sail fabrics and PTFE threads need to be of the highest quality to withstand Queensland’s harsh weather conditions for years to come.
Hardware The structural loads and tensioned membrane structure requirements determine the size and shape of the hardware (wire rope grips, shackles, turnbuckles, terminal end swages) used for the shade structures’ connection points.
Quality of workmanship Then there is also the quality of workmanship in the welding, stitching, dual layered and reinforced corners, edges, pockets, 100% High frequency welded overlapped seams and other structural elements
- Timeline: 2 – 4 weeks, depending on the scale and complexity of the project

7. Foundations and posts
Your shade structure project is starting to take shape. Work areas will be fenced off while foundations are excavated, the posts placed, and concrete is poured. We excavate up to 2-meter-deep footings, use engineer certified steel reinforcement cages to hold the concrete in place, and use quality chemset bolts to ensure the structure is made to last. The concrete takes around two weeks to cure (set). Once the shade structure posts have been installed, the exact measurement from each post is taken and sail fabric is patterned and manufactured to fit. The fitting and measurement will happen during the 2 weeks that the concrete is curing.
- Timeline: 2 days on site

7. Install
The last step in the process is installing the shade sail and providing you with final documentation form 12 to certify the build as per engineering specifications. Fabric structures need to be tensioned correctly to allow for sufficient water runoff and avoid water pools and the risk of collapsing during heavy rains. A professionally installed shade sail will be fit for purpose and lasts for many years.
- Timeline: 2 to 5 days
Factors that impact the timeline
As we shared, there are factors outside our control like council approval, and COVID-19 restrictions, that can impact your project timeline. Here are the most common reasons for delay:
- Supply Shortages – some materials are imported and may take longer to procure than expected
- Weather – windy or rainy weather will pause the install process as it is unsafe to do so
- Contaminated soil – when contractors come onsite to dig the foundations, contaminated soil can extend this process, and typically has additional costs associated with disposal
- Specific installation dates – if traffic access needs to be negotiated and/or the team’s operating hours are limited due to causing disruption to surrounding businesses and patrons
Hopefully, this end-to-end shade sail timeline will give you a good indication of what to expect, as well as help you manage your customers or stakeholders as to when to expect a completed project.

