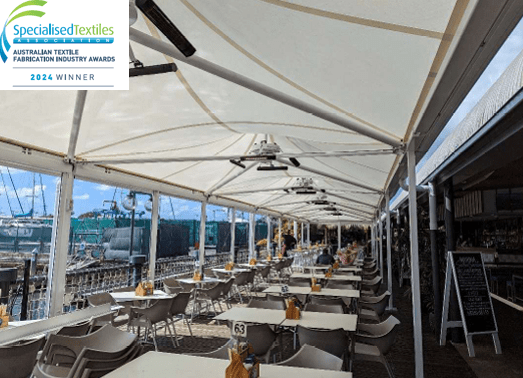
YOU ARE HERE:
Kawana Waters Hotel
The Kawana Waters Hotel, situated along the picturesque Sunshine Coast’s Mooloolah River, is an iconic establishment offering stunning waterfront views of Kawana Waters Marina. As part of its ongoing commitment to providing an exceptional experience for patrons, the hotel embarked on a project to enhance its outdoor seating area with a waterproof shade structure. This project was designed by Kim Garton, a partner at Cayas and Ward Architects, and brought to life by Versatile Structures (VS), a company known for its expertise in commercial umbrellas.
Design Approach:
Kim Garton, the lead architect, chose a distinctive wave design for the shade structure, aligning with the hotel’s waterfront location. The wave design not only adds an aesthetic element but also offers practical benefits in terms of water runoff and visual appeal.
Considerations in Collaboration with Versatile Structures: In collaboration with Versatile Structures, several key factors were considered during the design and implementation of the Kawana Waters project:
Fire Safety: The proximity of the new structure to the main building necessitated careful consideration of fabric fire combustibility within building codes, leading to discussions with fire engineers to address potential fire spread issues.
Engineering Challenges: The project involved a high level of complexity in engineering connection design, particularly regarding the deck infrastructure and a 1.5-meter concrete retaining wall beneath it. Tides and water levels around this connection were also taken into account.
Occupancy Optimization: The primary objective was to increase the occupancy capacity of the ALH venue by optimizing the outdoor seating area. This involved integrating heaters, lighting, waterproof roofing material, and side retractable blinds to ensure patron comfort year-round.
Site Constraints and Solutions: Challenges faced on-site were addressed through innovative solutions:
-
- Non-combustible materials were used to maintain design intent while adhering to fire building codes.
-
- Collaboration with engineers was intensive to tackle complex deck and footing design challenges.
-
- Understanding ALH’s Needs: Kim Garton and the project team thoroughly understood ALH’s specific shade structure needs and preferences to ensure the final design aligned with the client’s vision.
Biggest Challenge and Resolution: The most significant challenge in this project was the complex engineering required for the footing detail. It was resolved by engaging a third-party engineer to design a solution that could fulfill the architectural intent.
Versatile Structures added substantial value to the project:
-
- They conducted fire study investigations and negotiations with the fire engineer, going beyond their scope to maintain architectural intent.
-
- Extensive due diligence and preliminary investigations before the project award ensured cost predictability and risk mitigation.
-
- The proactive approach of Versatile Structures, such as site inspections and infrastructure assessments, demonstrated their commitment to project success.
Recommendation for Architects: Kim Garton recommends working with Versatile Structures for architects considering similar projects, highlighting their expertise in providing expert advice on complex architectural structures and their ability to determine a buildable solution with an accurate budget at early planning stages. This collaborative approach ensures smooth project execution and reduced risk of unforeseen variations.
About Cayas and Ward Architects: Cayas and Ward Architects are renowned for their personalized service and agility in responding to the evolving needs of their clients and communities. They leverage cutting-edge 3D Design and Virtual Reality technology to visualize and deliver innovative and cost-efficient designs.
About Kim Garton: Kim Garton, a partner at Cayas and Ward Architects, boasts over 20 years of experience in hotel and hospitality projects in Australia and the UK, making her a trusted expert in the field.


