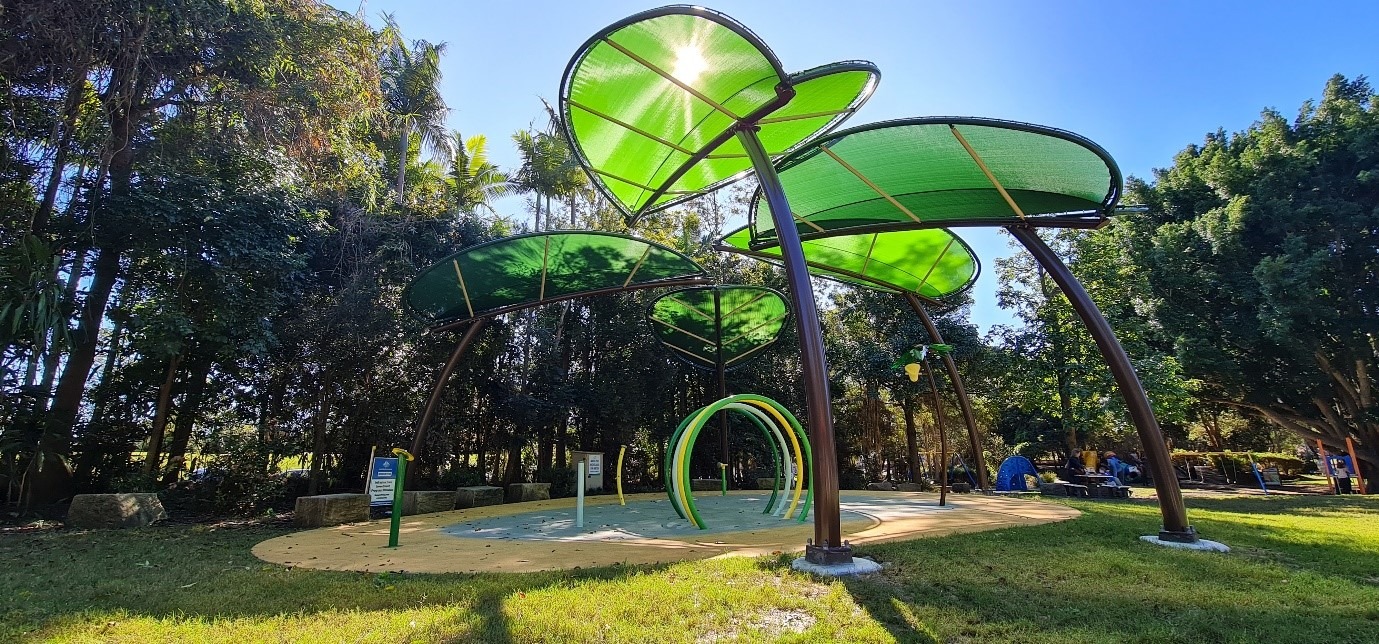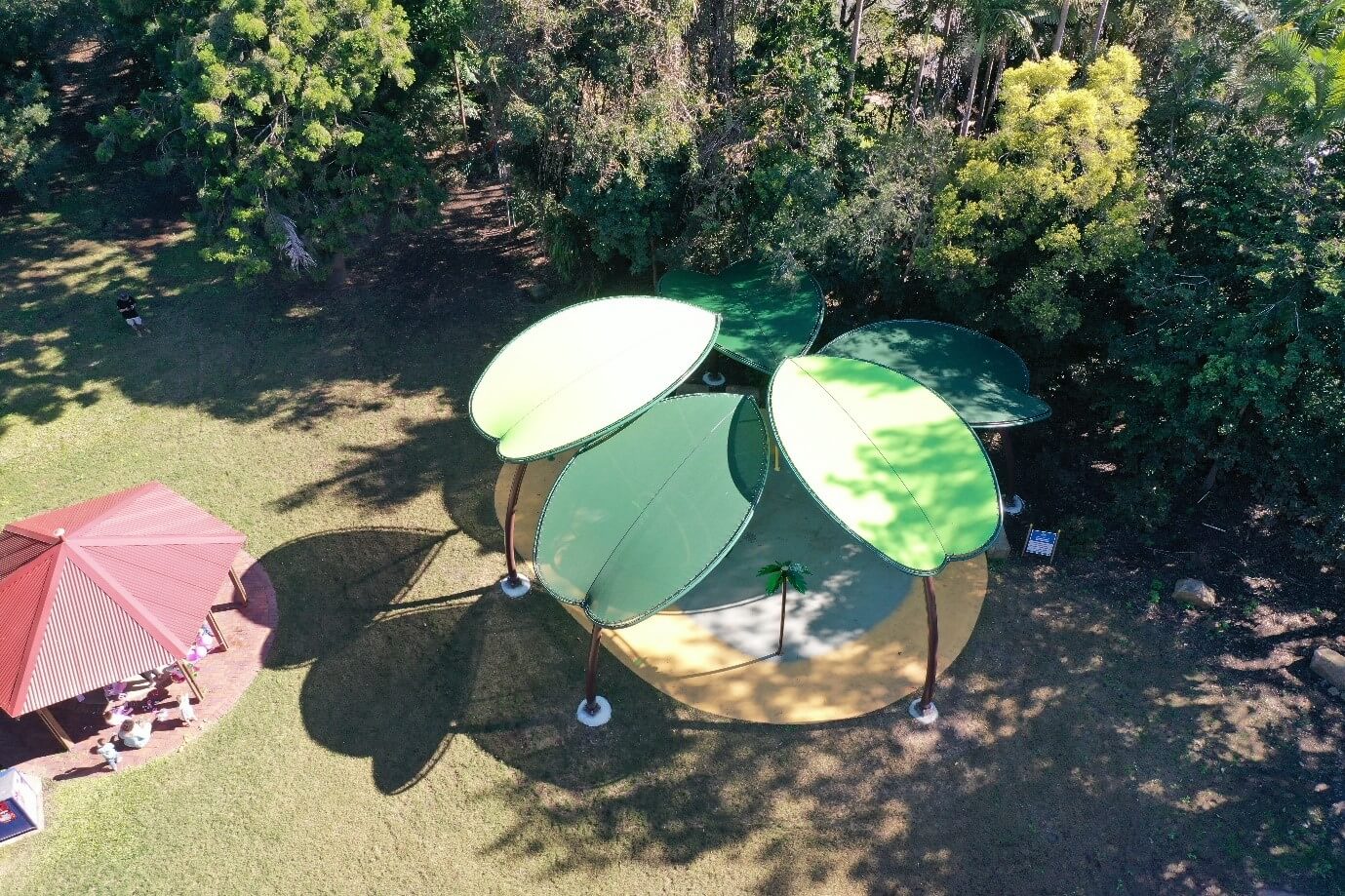
YOU ARE HERE:
Lismore Council Leaf Structure
In response to severe flooding that impacted the region, a tender was published by the local council for a flood restoration project. The council requested a shade structure design that blended in with nature and encouraged the use of leaves and natural elements. The brief was to design a minimum of two bespoke leaf-shaped structures with natural colours and features, and manufactured from all parts including footing cages, posts, supporting structures, and shade cloth material. The shade structures needed to be installed and commissioned and also have engineering certification for the shade structures and footing designs.
To meet the council’s requirements, our team proposed a design that blended with the local region’s natural trees. We found a leaf type that resembled common morphology found in the area, a blend between a Cordate and Rhomboid leaf structure. Multiple leaves at staggered heights and orientations would allow for good coverage while also breaking up the design. The steel columns were curved to resemble the eccentricities commonly observed in nature and coloured accordingly to look like a trunk or leaf stem. The supporting leaf perimeter steelwork was coloured to blend with the leaf, while the supportive under struts matched the supportive leaf structure.
After submitting our proposal, we were awarded the project. Detailed design was challenging, primarily around ensuring the fabric maintained its shape and complex connection details within the leaf segments themselves. Due to the three-dimensional shape, the connections from the perimeter leaf structure to the main stem were very complex to detail and set into workable fabrication plans. Suitable constructability methods were designed as heavy equipment couldn’t access the park due to the high retention levels of ground moisture within the soil. The soil was very loose and would bog any equipment trying to access.
Fabrication was complex due to the inherent risks of steel deforming slightly during the welding component. Our team constructed each leaf segment entirely in our fabrication facility, with customized jigs allowing the leaf segments to be constructed and stabilized in a horizontal arrangement. This process allowed us to ensure everything fit on site and we would also be able to achieve our desired installation method.
The footing install was delayed by approximately 4 weeks as another flood event occurred, and the ground conditions were extremely soggy in the top 500mm from surface. We opted to utilize vacuum excavation to prevent significant damage from occurring. The vacuum truck and concrete pumps were set up approximately 60m away to avoid any damage.
Overall, our team delivered a design that exceeded council expectations and was cost-effective to replace should any damage occur. Our unique design has blended in well with the natural environment and provided children with an invigorating experience while utilizing the splash pad underneath.

