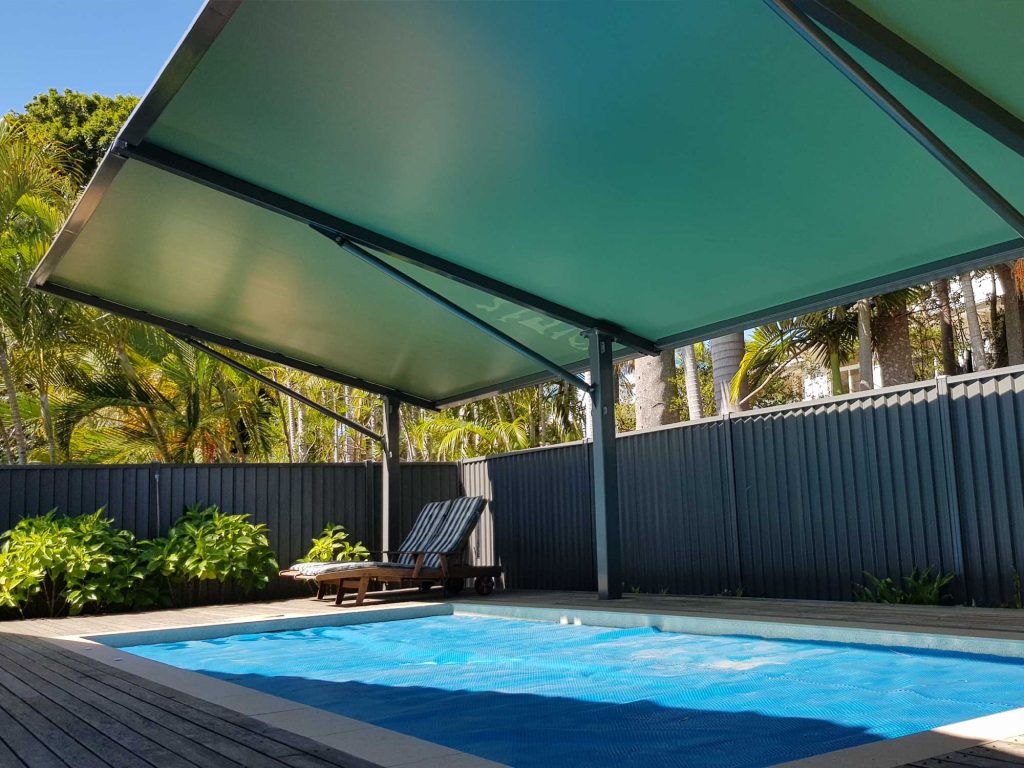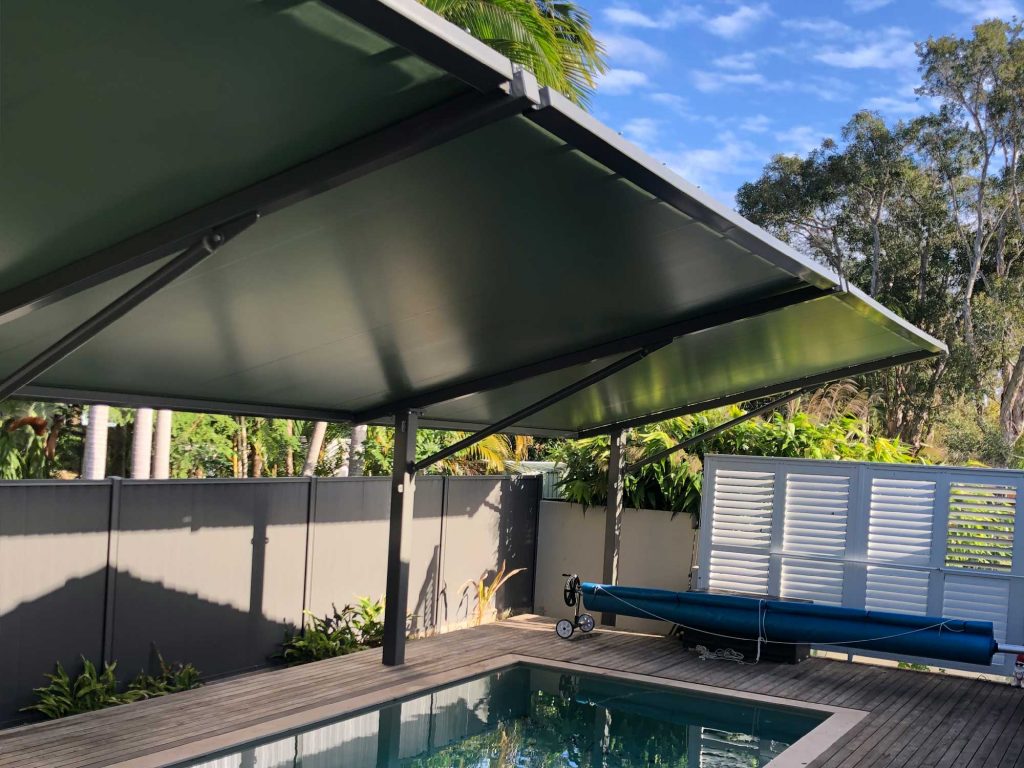Our client, Phil needed a multi-solution: firstly, waterproof shade protection for his pool and deck, privacy from neighbouring high-rise apartments and also to keep leaves from overhanging neighbouring trees out of the pool.
Phil envisaged a vertical panel to shed the leaves back into the neighbours’ side. Our 3D survey of the area took each of these needs into consideration and we also took care of all engineering and building approvals to ensure it was constructed under relevant building codes.
After the set out was finalised, the real challenges started. The pool and deck area is at the back of the property. All materials had to be manually moved in and out of the area and with only one access point down the side of the property, with over 30 steps down to our vehicles, the team had a great workout at the same time. Also, plywood protection boards had to be installed on the access stairs to prevent damage.
To excavate the piers, a high-powered vacuum excavation truck with 60 meters of line needed to be ordered. The same goes for pouring the concrete. The width of the access gate did not allow for us to walk a wheelbarrow into the area – so instead, the line pump had to push concrete uphill into the footings, and we had to organise a special mix to prevent the concrete curing in the pump line.
To install the shade membrane, we had to work over the top of the pool off ladders and scaffold. The most challenging part of the install was tensioning and fastening of the middle sections of the sail track to the structure, as 60% of this area was directly over the pool.
Although this project needed many genius solutions, the results speak for themselves.
Fabric: Ferrari 502



