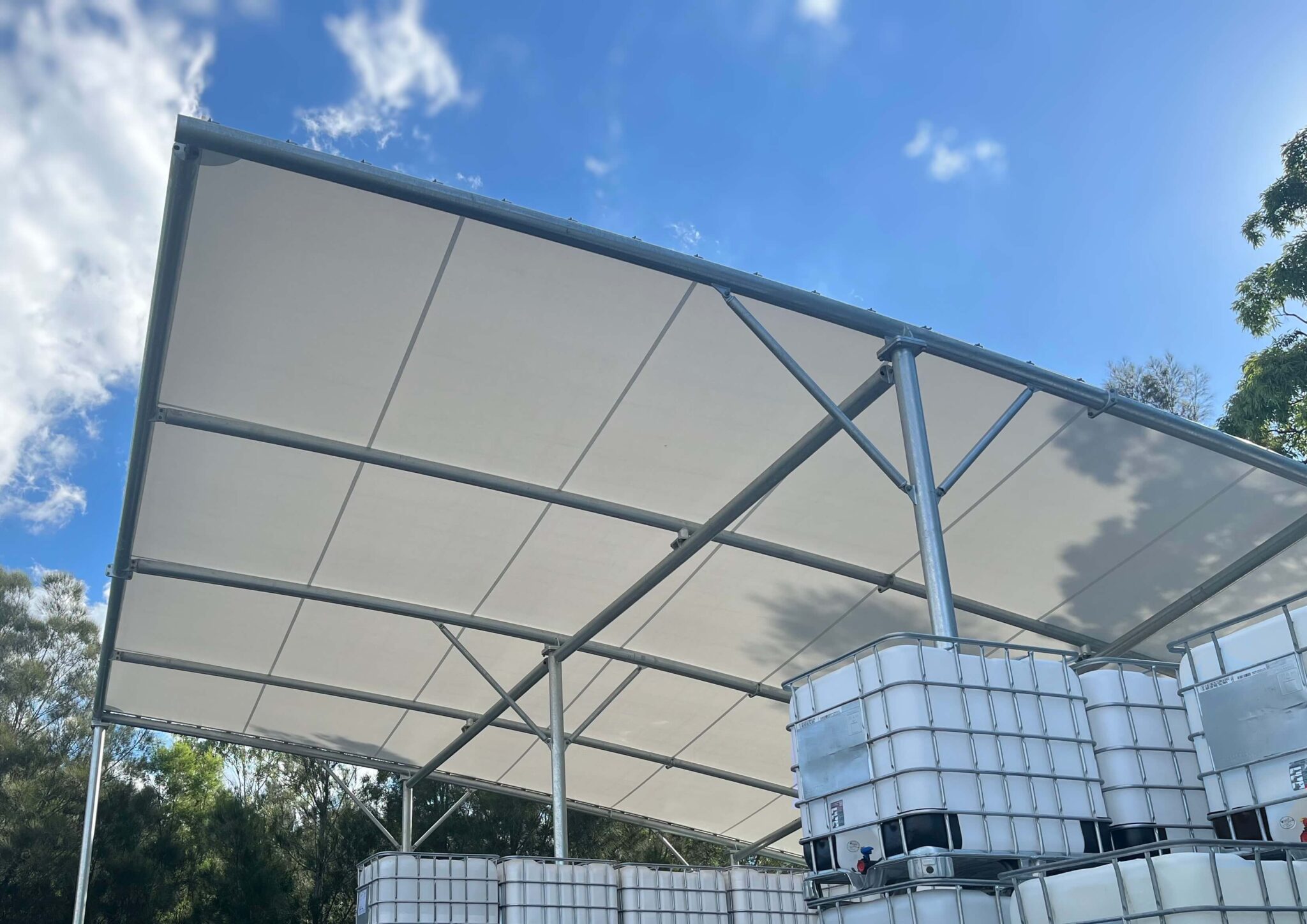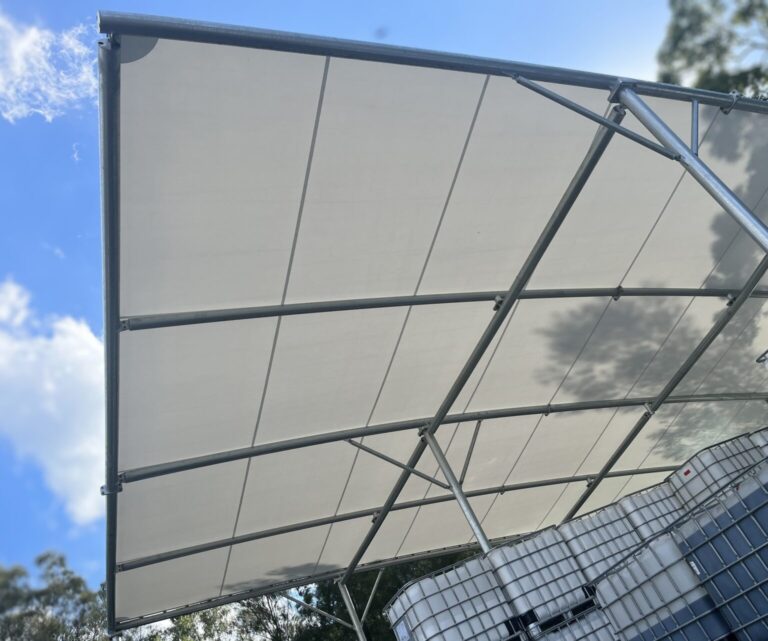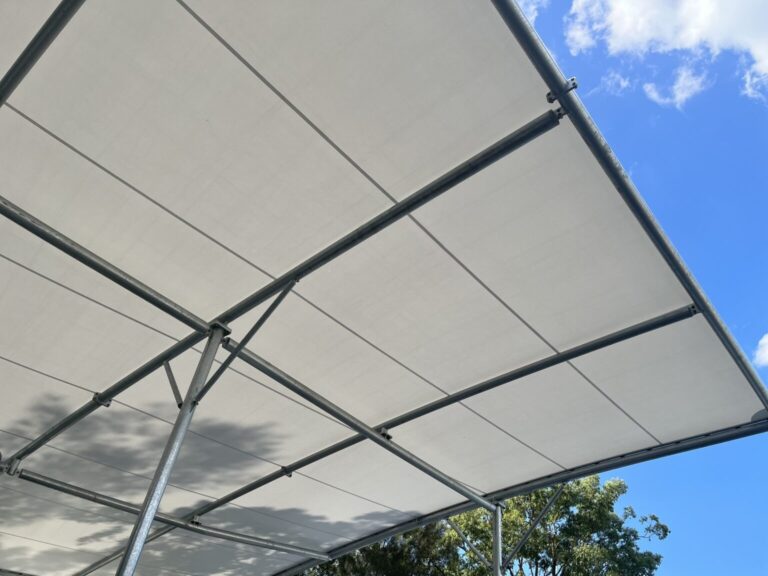
YOU ARE HERE:
Custom PVC Structure Installation
Versatile Structures specializes in the design, manufacture, and installation of distinctive structures customized to fulfil specific requirements.. Below is a comprehensive overview of our scope for a warehouse project, outlining the materials, engineering processes, and installation procedures involved in creating a durable and visually stunning PVC structure.
Materials:
The PVC structure features top-tier components, starting with the Ferrari 702 Fabric, backed by an impressive 15-year manufacturer’s warranty. Its construction boasts dual layers and reinforced corners, edges, pockets, and overlapped seams, ensuring durability and longevity. All seams, edges, and reinforcements undergo a meticulous 100% High-Frequency Welding process for added strength. The tension hardware is composed of marine-grade 316 stainless steel, guaranteeing resilience in diverse weather conditions. Incorporated into the design is the SS316 7×19 Cable, with a 6mm diameter, positioned along the edge for heightened structural integrity. The fabric is custom patterned to seamlessly suit the steelwork, providing both functionality and aesthetic appeal. The Bolt Rope Extrusion offers flexibility, presenting options for a 10mm Spline edge or a catenary edge with tension toggles, allowing for adaptability in the structure’s configuration.
Structural Steelwork:
Our commitment to precision and durability is evident in our meticulous approach to the supply and fabrication of structural steelwork. Following the engineer’s specifications, we employ varying CHS pipe sizes to ensure the tailored strength and stability required for each project. To achieve the utmost precision in shaping components, we employ advanced techniques such as plasma cutting for plates, cleats, and other intricate parts. As a final touch, all structural elements undergo a robust Hot Dipped Galvanized finish – a process involving acid-washing and immersion in molten Zinc. This coating not only enhances the structural resilience against corrosion but also ensures a uniform and durable surface, reflecting our dedication to delivering high-quality, long-lasting structures.
Construction
The installation process begins with the meticulous excavation of 11 caged piers, each measuring 600mm in diameter and reaching depths of 2.5m, in strict accordance with the engineers’ specifications. Customization is paramount in our approach, and to that end, we employ 8 specially crafted REO cages for bored piers, each measuring 2.5m in depth and 0.6m in diameter. Our comprehensive service includes the disposal of soil and the provision of a skip bin for a seamless construction process. Ensuring precision, we conduct a 3rd Party Service Location alongside an X-ray of the slab to determine depth accurately. The subsequent steps involve the supply of 25-20-80 Concrete, assuming direct pouring into the holes from the truck, and providing the necessary connection bolts and hardware for the seamless integration of the structure into an existing building. Our installation team excels in precision, handling the placement of cages into piers, installing steelwork fabric, and tensioning it to the designated position. Further checks involve measuring sails via ladders, utilizing an Elevated Work Platform (EWP) – specifically a diesel scissor lift of 24ft or a similar model – for shade installation. To ensure efficiency, we supply the requisite tools and equipment for a smooth and successful installation process.
Project Transformation and Challenges:
What a transformation! Our structure has provided our client with a functional, safe storage space for their assets that is protected from all weather, rain, or shine.
During the project, we faced challenging conditions on-site, including slab irregularities and asymmetrical boundaries, making the surveying and design process very difficult. Fortunately, our team is quick to adapt and rise to the occasion. We captured the required data and leveraged the site geometry to improve the shade efficiency of the design.
Concrete cutting revealed a slab thickness significantly greater than initially specified. Our team worked overtime to break through, enabling the commencement of the footings install. The scale of the 300m2 structure required substantial steel-reinforced pier footings reaching 2m deep. Our installation team drew valuable lessons from recent flagship projects at Cook Medical and Willowbank Raceway. This experience facilitated the deployment of high-tensile membrane with greater ease. The cantilevered section, crucial for our clients, allows semi-trucks to manoeuvre, load, and unload in a safe, fast, and efficient manner.
In the logistics industry, time and efficiency are vital. We take pride in providing infrastructure that enhances these aspects of the warehouse’s operational modalities. Versatile Structures is committed to delivering not just structures, but solutions that stand the test of time and meet the evolving needs of our clients.


